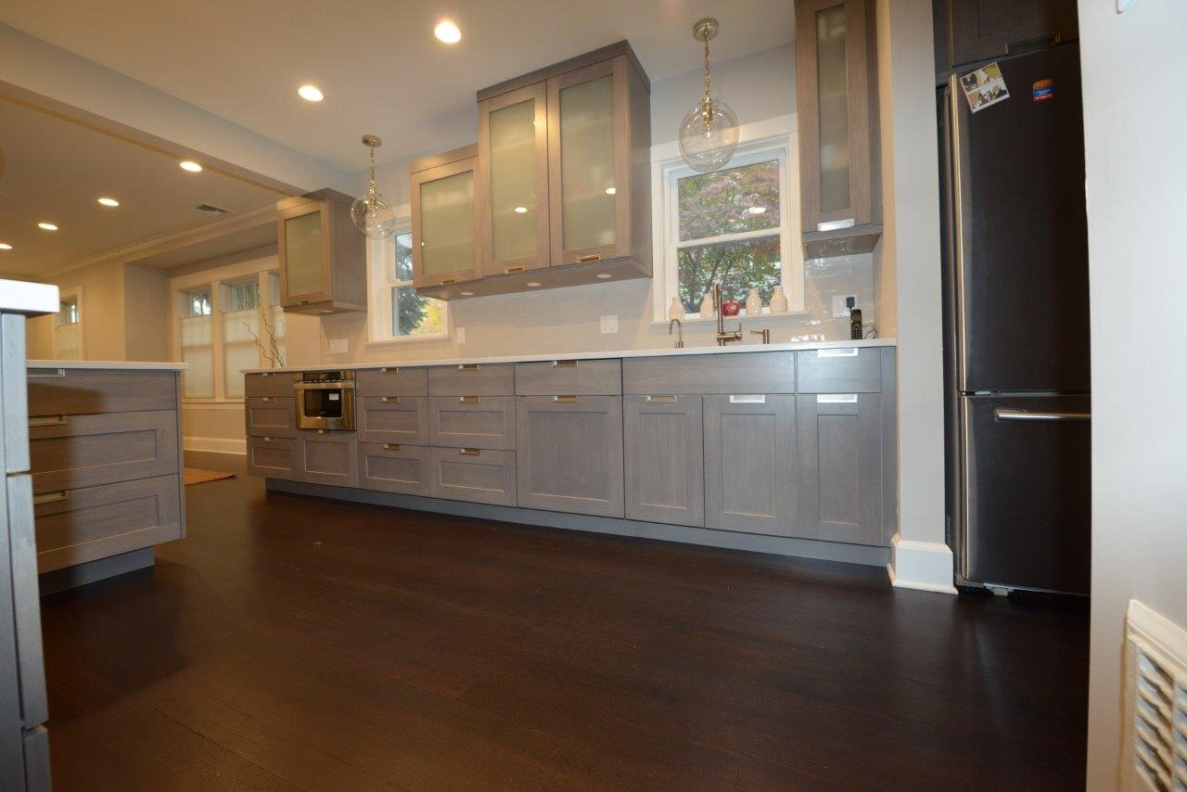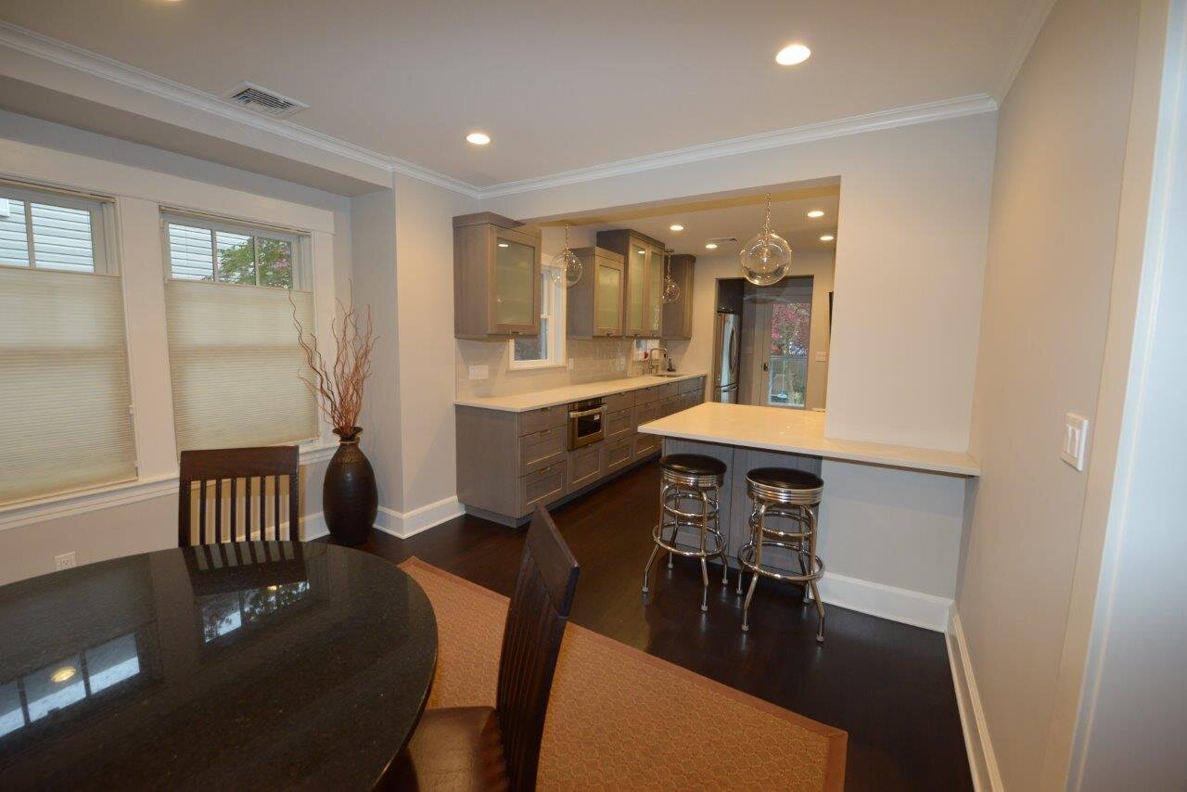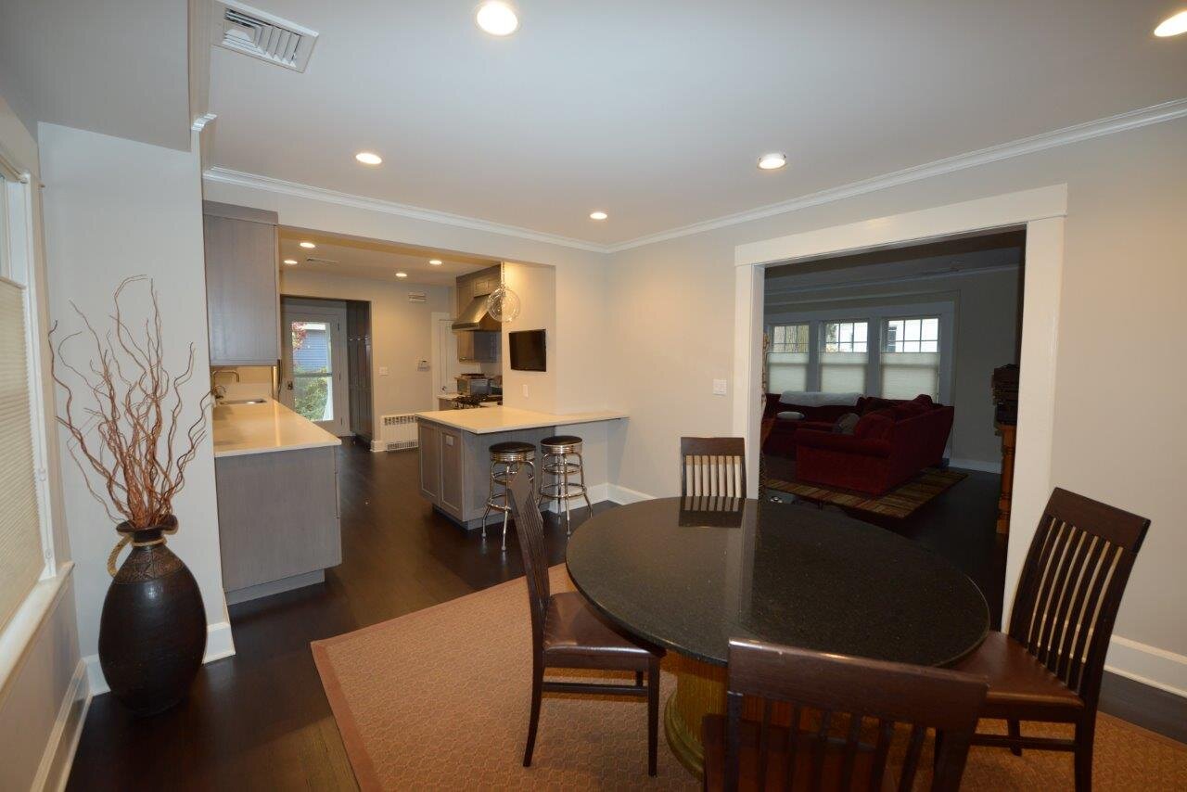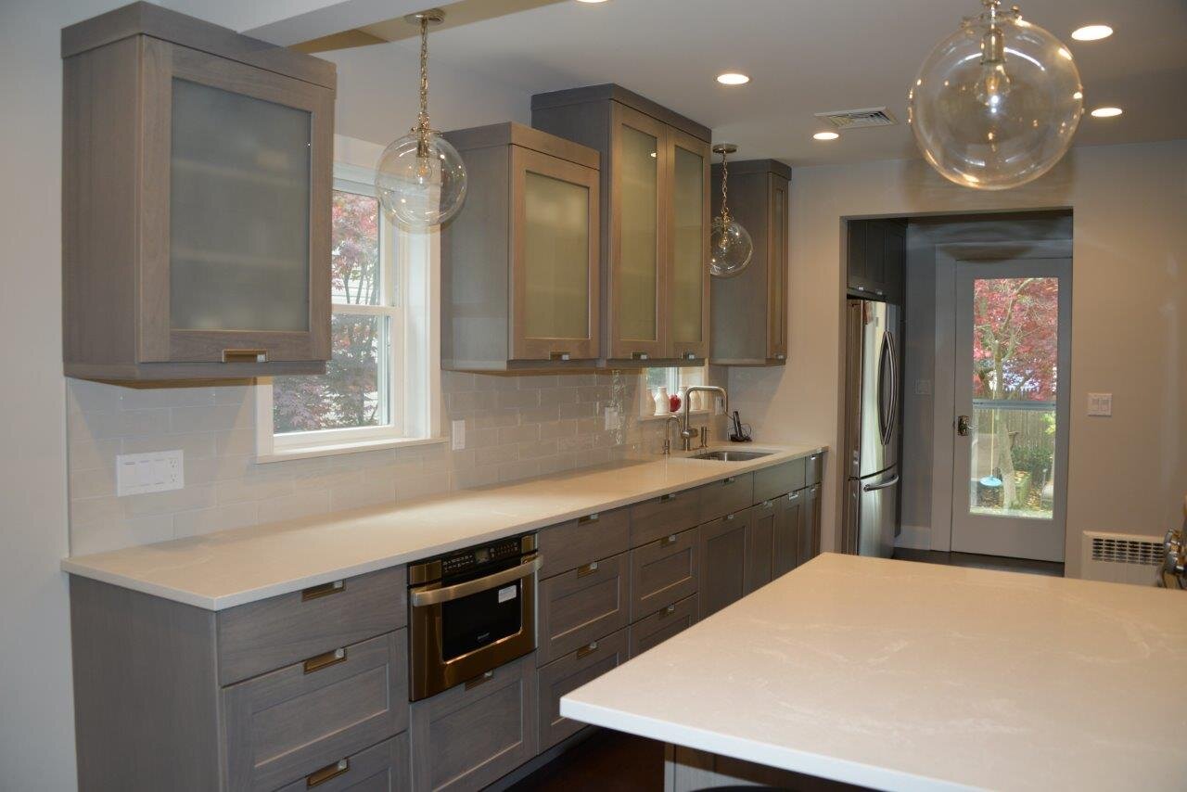OPEN-PLAN KITCHEN WITH FULLY CUSTOM ELEMENTS
↓
— FEATURED PROJECT —
This homeowner came to us with a small, drab kitchen that needed an update for modern living. We partnered with two designers to open up the kitchen, dining room and porch to create a unified open-plan living space. We reconfigured the kitchen and storage areas to increase mobility and function throughout the space, while transforming the small dining area to blend into the cooking and living areas surrounding it.
Our design includes an open-plan kitchen space with unified elements across the dining, bar and cooking areas. Ebony matte finish floors and grey-wash finish drawers and cabinetry with frosted glass create a cool, dynamic and contemporary color palette, while quartz countertops provide ample work space. Rounding out the design are Andersen Woodwright windows for natural light during the day, with beautiful globe light fixtures to softly brighten the space at night.
















