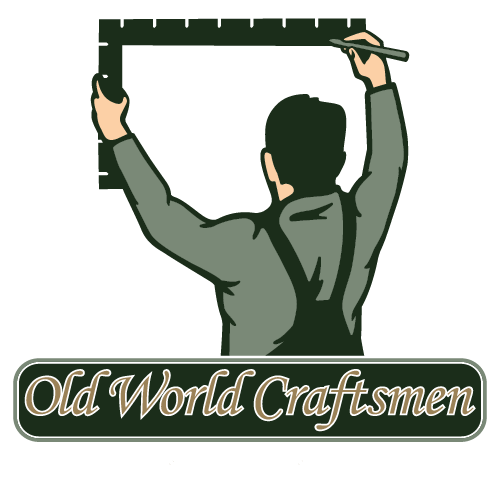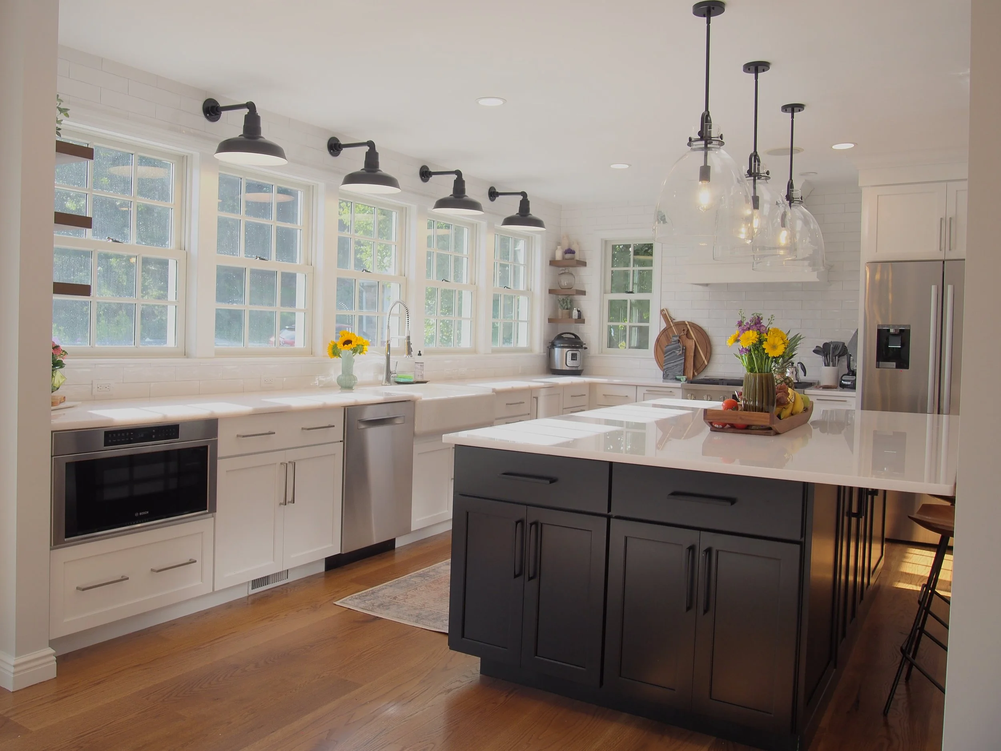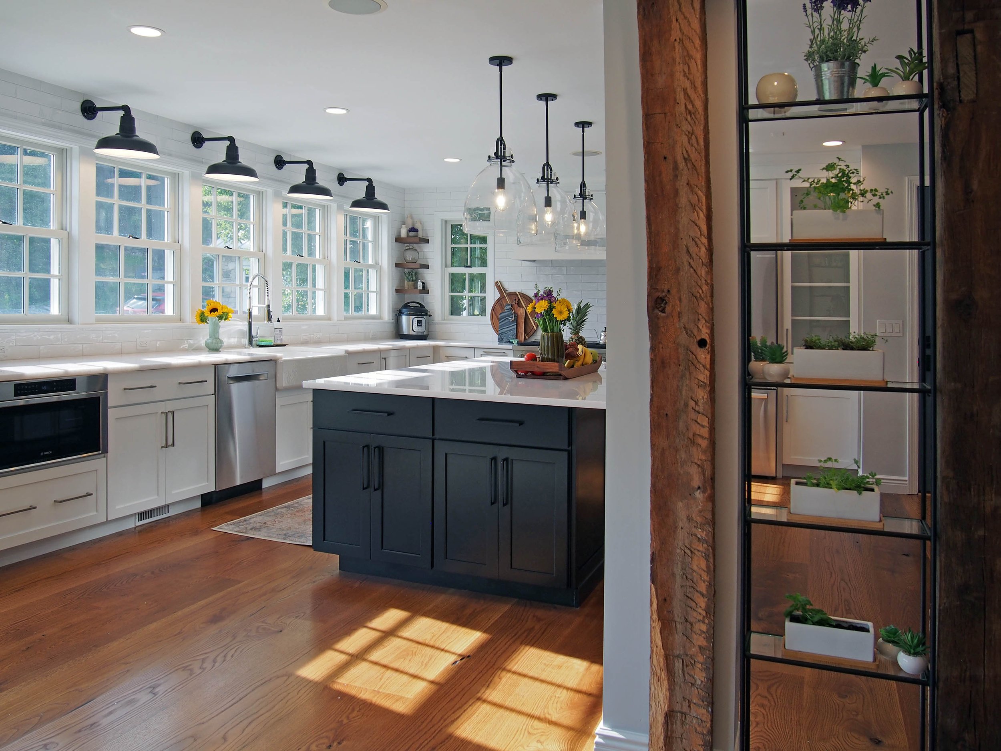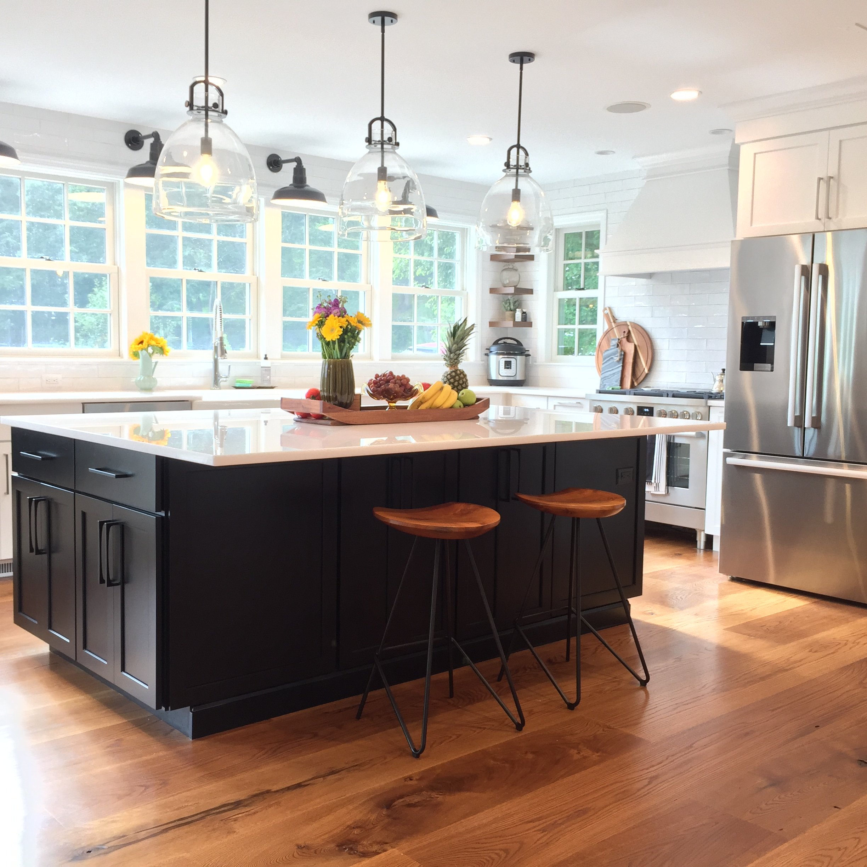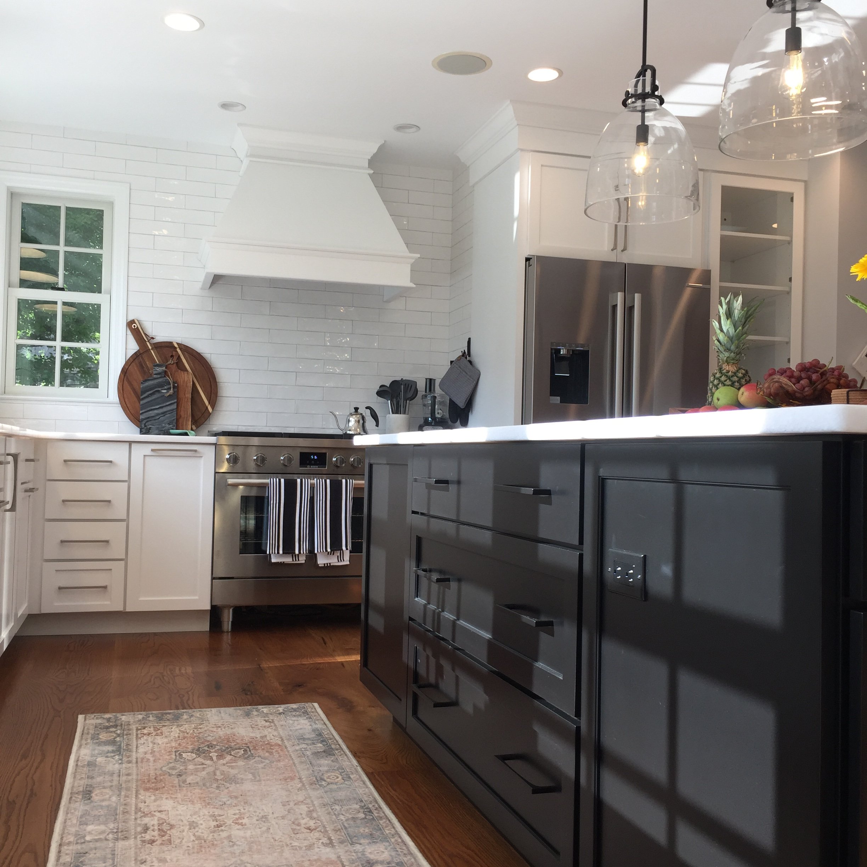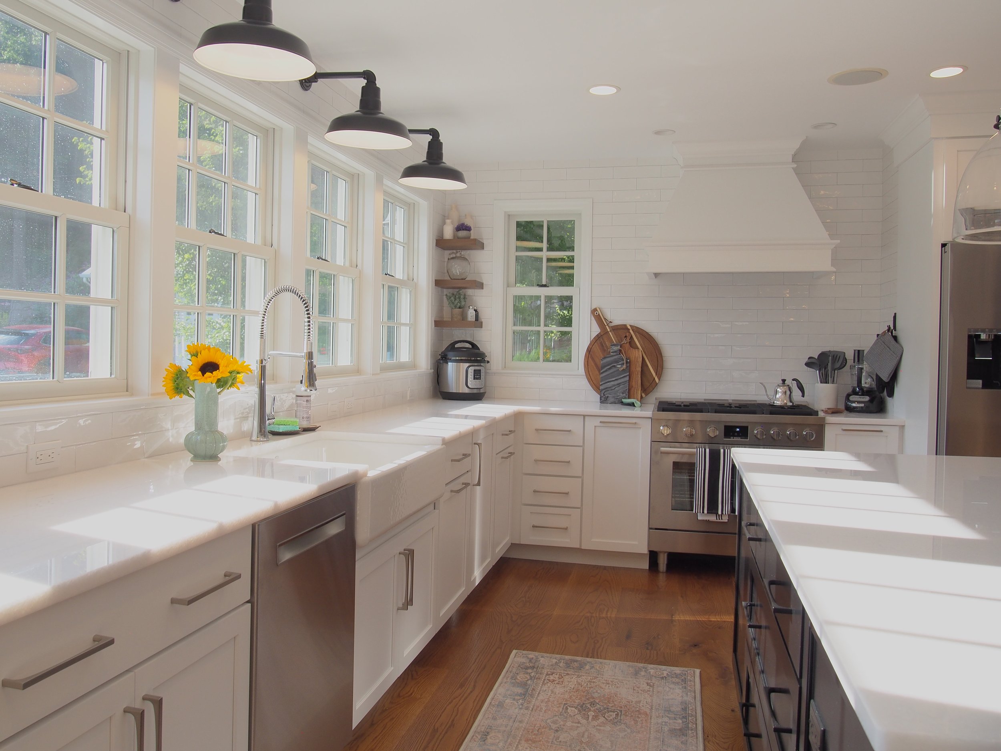FARMHOUSE OPEN CONCEPT KITCHEN
↓
— FEATURED PROJECT —
Our client purchased this farmhouse with original structure built in the 1730’s and our design-build team was hired to customize and personalize the home to a modern farmhouse style for the new owners. The mission was, in some ways, to bring the house back in time, removing 1990’s tile from the sunroom and modern flooring that clashed with the original floorboards. Our team removed original vintage flooring from the renovation area and salvaged and resurfaced it for use in a sunroom that adjoins the 1730’s original living room so now it looks like original construction!
Our custom kitchen includes lines of windows facing the beautiful pool above the shaker base cabinets with farm sink. A contrasting jet black island puts the “modern” in this farmhouse, topped with matching pure white polished Bianco marble counters. Retro lighting and handmade subway tile keep the farmhouse look and the 11” wide rustic oak floors were the perfect backdrop to bring the room back in time. We even added an authentic hand hewn column from the 1800’s for structure between living room and dining room.
In the end, our team worked in every room of this house to prepare it for our client to move in. Our designer, True Identity Concepts even furnished and decorated the new home. Imagine just walking into your new home - all ready for you to live in! The power of design-build!
